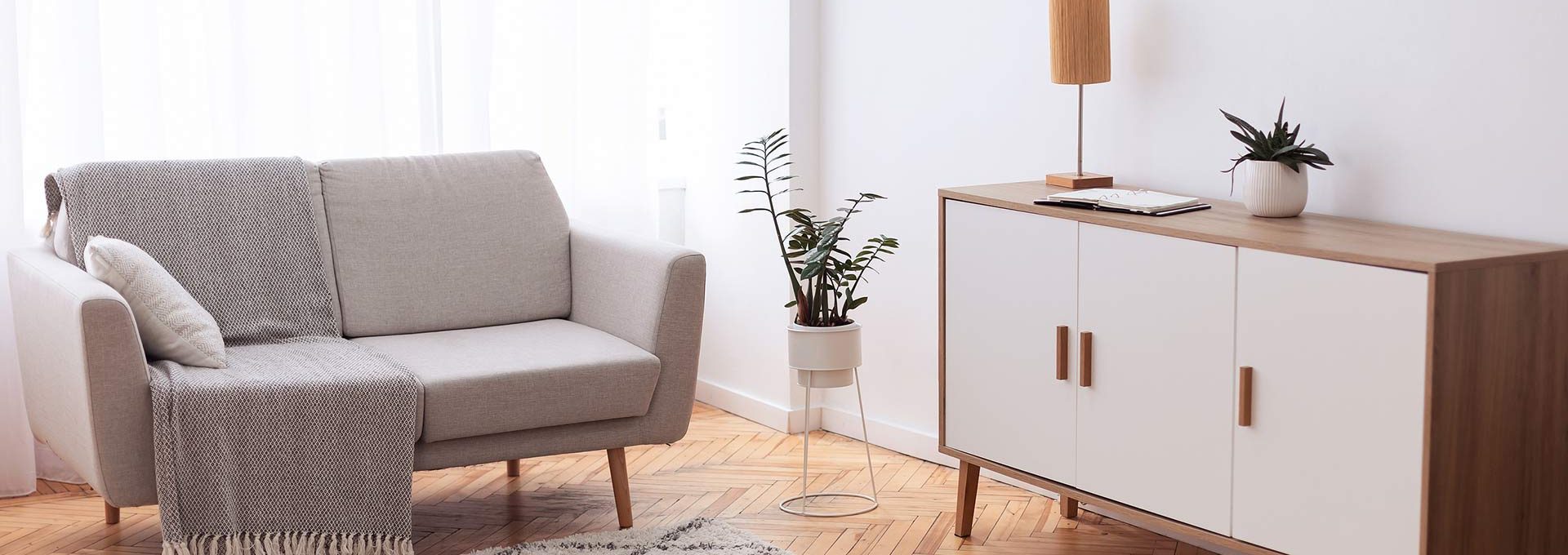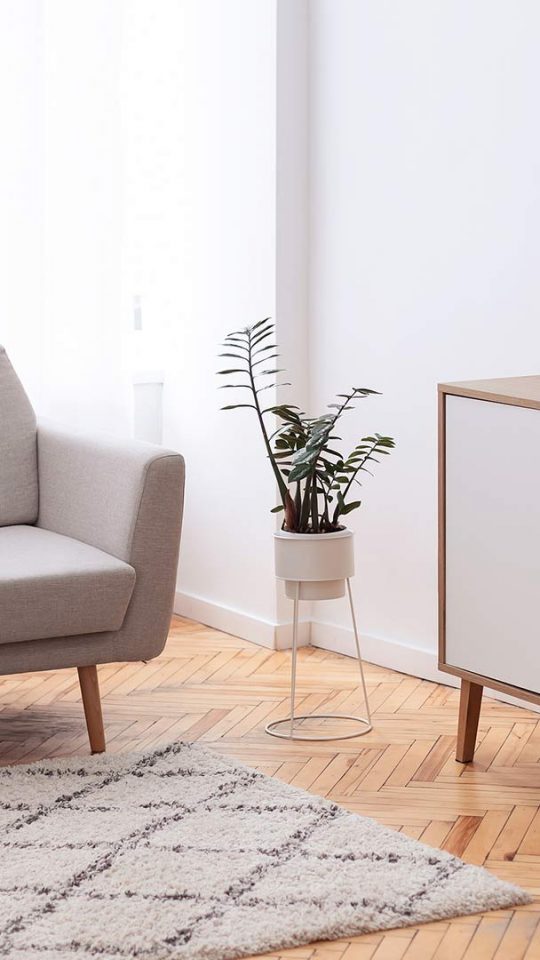Spacious Apartment Homes for Every Lifestyle
View Our Floorplan Options
Conveniently located near all the activities you love in Cedar Hill, Texas, The Cedars also boasts stylish interiors, community amenities, and premier customer service. Central to the design of The Cedars is your comfort and convenience. Whether you are a working single or an active family, our spacious one and two bedrooms apartment floorplans are fit for every lifestyle. Our apartments take elevated living to a new level with our beautiful courtyard and open parking.




 Back
Back